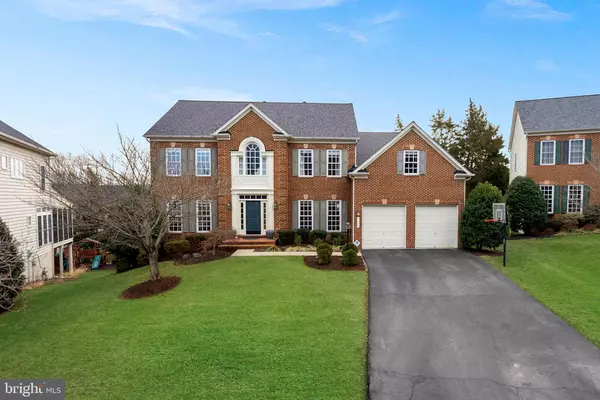43279 THADDEUS LN Leesburg, VA 20176
UPDATED:
02/18/2025 07:00 PM
Key Details
Property Type Single Family Home
Sub Type Detached
Listing Status Pending
Purchase Type For Sale
Square Footage 5,996 sqft
Price per Sqft $222
Subdivision Coton Commons
MLS Listing ID VALO2088066
Style Colonial
Bedrooms 5
Full Baths 4
Half Baths 1
HOA Fees $267/mo
HOA Y/N Y
Abv Grd Liv Area 3,998
Originating Board BRIGHT
Year Built 2004
Annual Tax Amount $9,674
Tax Year 2024
Lot Size 0.470 Acres
Acres 0.47
Property Sub-Type Detached
Property Description
Step inside to discover an open kitchen equipped with stainless steel appliances and granite counter tops, perfect for culinary adventures. The living area features a gas fireplace, creating an inviting ambiance for gatherings. Entertain with ease in the basement, complete with a wet bar and billiards room, or enjoy a workout in the private gym.
Outdoor enthusiasts will love the deck overlooking the landscape and personal in-ground pool. Enjoy all the community amenities Lansdowne has to offer, including a tennis court, and basketball court. Dive into relaxation during the winter months with an indoor pool, offering year-round enjoyment.
The Roof was replaced in 2023 with a 30 year transferable warranty. HVAC 2019 and the Hot Water Heater was replaced in 2024.
This home is truly a haven for those who appreciate luxury, comfort, and recreation. Don't miss the opportunity to make 43279 Thaddeus Lane your personal retreat.
Location
State VA
County Loudoun
Zoning PDH3
Rooms
Other Rooms Living Room, Dining Room, Primary Bedroom, Sitting Room, Bedroom 2, Bedroom 3, Bedroom 4, Kitchen, Family Room, Den, Library, Breakfast Room, Bedroom 1, Study, Sun/Florida Room, Exercise Room, Great Room, Laundry, Mud Room, Other, Office, Recreation Room, Utility Room, Media Room, Primary Bathroom
Basement Full, Walkout Stairs, Connecting Stairway, Daylight, Full, Fully Finished, Heated, Improved, Interior Access, Outside Entrance, Rear Entrance, Sump Pump, Walkout Level, Windows
Interior
Interior Features Attic, Breakfast Area, Butlers Pantry, Kitchen - Gourmet, Kitchen - Island, Kitchen - Table Space, Dining Area, Kitchen - Eat-In
Hot Water Natural Gas
Heating Forced Air
Cooling Ceiling Fan(s), Central A/C
Flooring Hardwood, Carpet, Ceramic Tile
Fireplaces Number 1
Fireplaces Type Fireplace - Glass Doors, Mantel(s), Gas/Propane
Equipment Cooktop, Dishwasher, Disposal, Dryer, Icemaker, Intercom, Microwave, Refrigerator, Washer, Washer - Front Loading, Oven - Wall, Oven - Double
Furnishings No
Fireplace Y
Appliance Cooktop, Dishwasher, Disposal, Dryer, Icemaker, Intercom, Microwave, Refrigerator, Washer, Washer - Front Loading, Oven - Wall, Oven - Double
Heat Source Natural Gas
Laundry Dryer In Unit, Washer In Unit, Main Floor
Exterior
Exterior Feature Deck(s), Patio(s)
Parking Features Garage - Front Entry, Garage Door Opener, Inside Access
Garage Spaces 2.0
Pool Gunite, Heated, In Ground
Amenities Available Basketball Courts, Billiard Room, Club House, Common Grounds, Community Center, Exercise Room, Golf Club, Golf Course Membership Available, Party Room, Picnic Area, Pool Mem Avail, Pool - Indoor, Tennis Courts, Tot Lots/Playground
Water Access N
Street Surface Black Top
Accessibility None
Porch Deck(s), Patio(s)
Road Frontage Private
Attached Garage 2
Total Parking Spaces 2
Garage Y
Building
Story 3
Foundation Concrete Perimeter
Sewer Public Sewer
Water Public
Architectural Style Colonial
Level or Stories 3
Additional Building Above Grade, Below Grade
New Construction N
Schools
Elementary Schools Seldens Landing
Middle Schools Belmont Ridge
High Schools Riverside
School District Loudoun County Public Schools
Others
HOA Fee Include Cable TV,Broadband,High Speed Internet,Insurance,Pool(s),Recreation Facility,Snow Removal,Trash
Senior Community No
Tax ID 113477981000
Ownership Fee Simple
SqFt Source Assessor
Acceptable Financing Cash, Conventional, FHA, VA
Listing Terms Cash, Conventional, FHA, VA
Financing Cash,Conventional,FHA,VA
Special Listing Condition Standard





