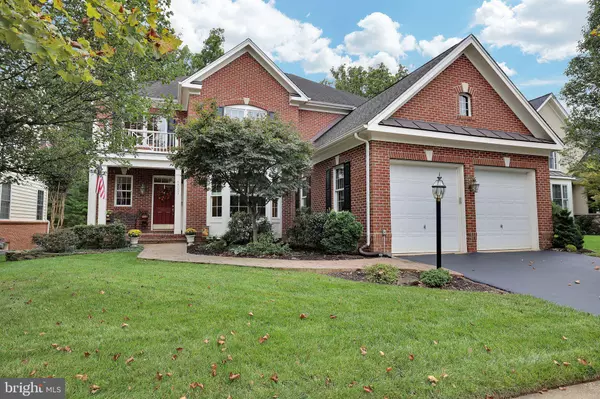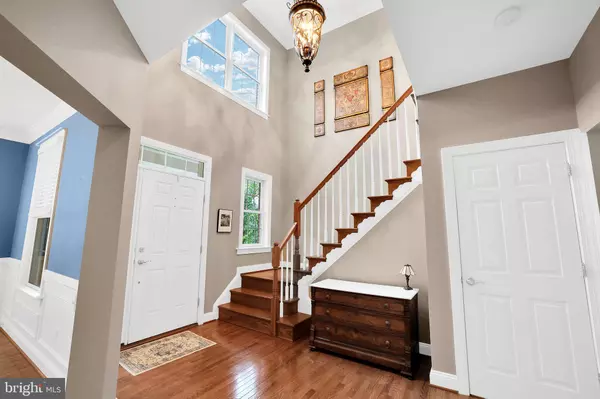44053 RIVERPOINT DR Leesburg, VA 20176
OPEN HOUSE
Sat Feb 22, 12:00pm - 4:00pm
Sun Feb 23, 1:00pm - 3:00pm
UPDATED:
02/19/2025 12:20 PM
Key Details
Property Type Single Family Home
Sub Type Detached
Listing Status Coming Soon
Purchase Type For Sale
Square Footage 4,173 sqft
Price per Sqft $284
Subdivision Lansdowne On The Potomac
MLS Listing ID VALO2089004
Style Colonial
Bedrooms 4
Full Baths 3
Half Baths 1
HOA Fees $241/mo
HOA Y/N Y
Abv Grd Liv Area 3,212
Originating Board BRIGHT
Year Built 2005
Annual Tax Amount $8,533
Tax Year 2024
Lot Size 7,405 Sqft
Acres 0.17
Property Sub-Type Detached
Property Description
Step inside to a welcoming two-story foyer that opens to a formal living room and dining room, ideal for entertaining. A private home office with elegant French doors offers the perfect space for remote work. At the heart of the home, the spacious family room with a cozy gas fireplace flows seamlessly into the gourmet eat-in kitchen, featuring an oversized island, granite countertops, stainless steel appliances, and ample cabinet space. A convenient mudroom area off the garage keeps everything organized.
Upstairs, the primary suite is a true retreat, boasting a large sitting area, two walk-in closets, and a spa-like en-suite bath with dual vanities, a soaking tub, and a separate shower. Three additional generously sized bedrooms, a full bath with dual sinks, and an upper-level laundry room complete this floor.
The finished lower level is an entertainer's dream, featuring a spacious recreation room, a custom wet bar, a full bath, and a private guest suite. Double doors lead to the walk-out basement patio, creating an easy indoor-outdoor flow.
Outside, enjoy multiple outdoor spaces including a covered front porch, a rear deck, and a patio—all perfect for relaxing or entertaining. Located just minutes from Lansdowne Town Center, top-rated schools, parks, and commuter routes, this home offers the ultimate in luxury and convenience.
Location
State VA
County Loudoun
Zoning PDH3
Rooms
Other Rooms Living Room, Dining Room, Primary Bedroom, Bedroom 2, Bedroom 3, Bedroom 4, Kitchen, Game Room, Family Room, Den, Basement, Library, Foyer, Breakfast Room, Laundry
Basement Full, Fully Finished
Interior
Interior Features Breakfast Area, Kitchen - Gourmet, Kitchen - Island, Dining Area, Kitchen - Eat-In, Chair Railings, Crown Moldings, Upgraded Countertops, Primary Bath(s), Window Treatments, Wood Floors, Recessed Lighting, Floor Plan - Open, Formal/Separate Dining Room
Hot Water Natural Gas
Heating Forced Air
Cooling Ceiling Fan(s), Central A/C
Fireplaces Number 1
Fireplaces Type Gas/Propane, Mantel(s)
Equipment Cooktop, Cooktop - Down Draft, Dishwasher, Disposal, Dryer, Exhaust Fan, Icemaker, Microwave, Oven - Double, Oven - Self Cleaning, Oven - Wall, Refrigerator
Fireplace Y
Window Features Bay/Bow,Double Pane,Screens
Appliance Cooktop, Cooktop - Down Draft, Dishwasher, Disposal, Dryer, Exhaust Fan, Icemaker, Microwave, Oven - Double, Oven - Self Cleaning, Oven - Wall, Refrigerator
Heat Source Natural Gas
Laundry Upper Floor
Exterior
Exterior Feature Porch(es), Patio(s)
Parking Features Garage Door Opener
Garage Spaces 4.0
Amenities Available Basketball Courts, Bike Trail, Billiard Room, Club House, Common Grounds, Community Center, Exercise Room, Golf Course Membership Available, Jog/Walk Path, Meeting Room, Party Room, Picnic Area, Pool - Indoor, Pool - Outdoor, Recreational Center, Tennis Courts, Tot Lots/Playground, Volleyball Courts
Water Access N
View Trees/Woods
Roof Type Asphalt
Accessibility None
Porch Porch(es), Patio(s)
Attached Garage 2
Total Parking Spaces 4
Garage Y
Building
Lot Description Backs to Trees, Backs - Open Common Area, Landscaping, Premium, Trees/Wooded
Story 3
Foundation Concrete Perimeter
Sewer Public Sewer
Water Public
Architectural Style Colonial
Level or Stories 3
Additional Building Above Grade, Below Grade
Structure Type 9'+ Ceilings,Tray Ceilings
New Construction N
Schools
Elementary Schools Seldens Landing
Middle Schools Belmont Ridge
High Schools Riverside
School District Loudoun County Public Schools
Others
HOA Fee Include Cable TV,Broadband,Common Area Maintenance,High Speed Internet,Management,Insurance,Pool(s),Recreation Facility,Reserve Funds,Snow Removal,Standard Phone Service,Trash
Senior Community No
Tax ID 080158743000
Ownership Fee Simple
SqFt Source Assessor
Special Listing Condition Standard





