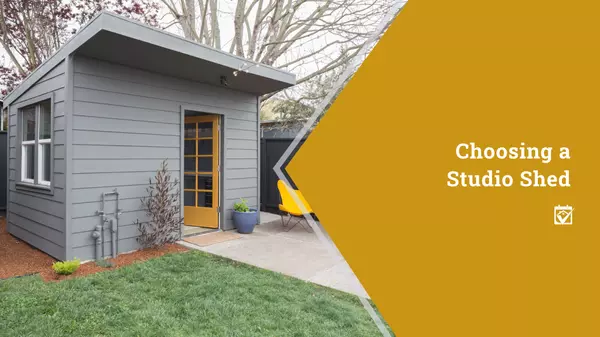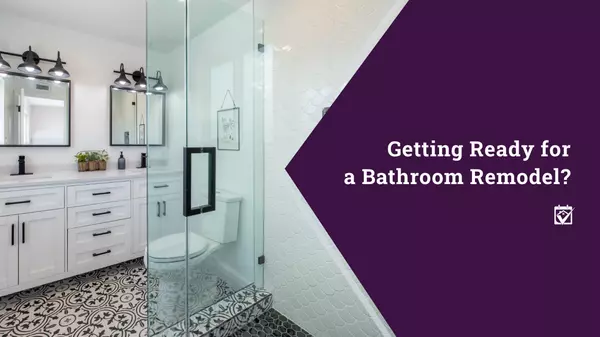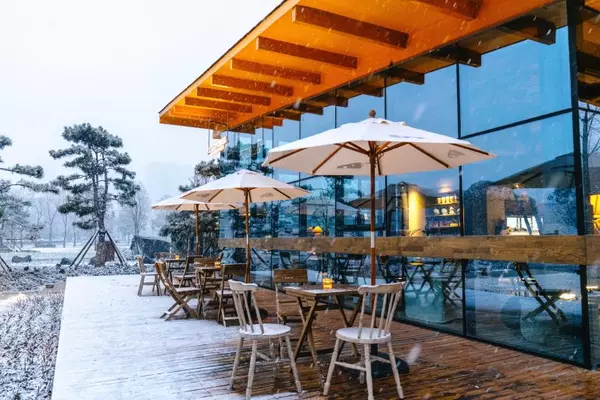
Choosing a Studio Shed
The idea of the “she-shed” has come and gone, and left behind a whole new understanding of how sheds can be used to add extra space to a property that could stand more room to move. With the rise of work-at-home jobs, a home that’s already stuffed full of life can be made even more useful for work or play with the addition of a studio shed. What’s a Studio Shed? A studio shed is just that: a shed that offers workspace that’s just as safe, secure, and dry as any indoor room in your home. People use them for a range of applications, from arts and crafts spaces to outdoor reading rooms, and even work-from-home spaces. After all, there’s nothing as satisfying as closing the door on your work and walking away from it for the night. It sure beats staring at piles of work left undone, just sitting in the corner of the living room. But you can’t just throw up an empty shed and hope it’ll be enough. When you’re shopping for a studio shed, it needs to be a space that you can wire, insulate, ventilate, and heat and cool. You don’t need a bathroom or water, but hey, if it’s in your budget, a corner bathroom or kitchenette isn’t a bad addition. Think of your studio shed as a Tiny House, except that it’s a Tiny Office. Some Tips for Choosing the Best Studio Shed There are tons of shed kits and pre-built sheds out there that would make perfectly decent studio sheds. When you’re looking for a shed for your ideal outdoor workspace, it’s important that you keep your ultimate use for the space in mind. You almost certainly will need a bigger shed than you imagine, and it’s easier to deal with too much space than not enough. Adding a shed onto a shed when you realize the first one is too small is really pushing the limits of quantum mechanics, after all. Remember that adding interior walls and insulation will reduce the space you’re looking at by at least several inches in all directions. It might not seem like a lot, but if you’re trying to save money by taking the smallest shed that’s doable for your studio space, those few inches may mean the difference between everything fitting inside and it ultimately becoming a fancy house for spiders. Large double doors on the longest wall will give you more options when it comes to how you’d like to use your space. It will also give you opportunities to open the studio up to the environment on those really lovely spring days. Pre-installed windows are also a feature that you will appreciate as you’re putting your studio shed together. The less you need to modify the shed to suit your needs, the faster it’ll go together, and the less you’ll ultimately spend in making it your own. And windows are a must, both for ventilation and for safety. Finally, if you’re looking at shed kits, make sure that the shed kit you’re buying actually comes with a floor. If it’s pre-built, this will be obvious, but if it’s not, you may find that your kit doesn’t come with a floor by default, and you’ll have to add that onto the expense sheet. Wooden sheds are much easier for climate control than metal or plastic, and similar.y easier to modify should you need to later. If You Really Want a Custom Number… Check out your HomeKeepr community. If your custom shed doesn’t exist yet, or you’d rather not have to go through all the hassle of pulling permits, calling in subcontractors, and building it yourself, you’ll find the experts you need with just a few clicks. Your friends at HomeKeepr are there to recommend the very best construction experts in your area to you, and you know they’re gonna be great because this wasn’t just some random review you read online. It’s free to join, and free to ask questions, so why not give HomeKeepr a try for your next building project?

What Can You Do With Your Home’s Equity?
If you’re like a lot of long-time homeowners, you’ve probably got a great deal of home equity on your hands right now. If you’ve been considering putting it to work, it’s still a decent time to take out a second mortgage or a HELOC, even as rates are starting to rise. Having so much home equity can enable you to make some very seriously needed changes to your home, either to allow you to age-in-place or to accommodate other lifestyle needs. It’s an opportunity to make major changes or upgrades, but there are certainly some ways that are better than others to use your home’s equity. We’ve got some ideas to get you started. Freshen Up the Whole Place There’s nothing better for the value of a house that’s not had much regular care in a while than a general sprucing up. You’ll have to go room by room, as well as take a hard look at your exterior space, to decide which items are tired and in need of repair or replacement. You’d be surprised how much difference some careful clean-up and maintenance work can really make. A few common exterior items that can really make a tired house look brand new include a new garage door (for houses with street-facing garages), exterior window dressing such as window boxes or updated shutters, and tuckpointing for brick homes, or cleaning and resealing your driveway. Interior items that can make a huge impact house-wide include new floor coverings or refinished floors, updated room lighting and under cabinet lighting in kitchens and baths, and a fresh coat of interior paint. Consider Major Outdoor Upgrades According to Remodeling Magazine, something simple like adding a wooden deck to your home can improve your home’s value and return as much as 65% of the cost back to you if you were to sell right away. Outdoor living spaces have become all the rage since the pandemic has made vacationing challenging, so it could also be an addition your family would use a lot. Upgrading your landscaping can also add a lot of curb appeal to the front of your home, which would help if you decided to sell. You could even use your home’s equity to add landscaping that’s far easier to care for than what you have now, like xeriscape plants that require little water or intervention, or simply a better planned landscape that minimizes the need for mowing your lawn. Make Your Bathroom or Kitchen Universal Aging in place is becoming a more common goal for people as they age. They want to be in their own homes, and these kinds of upgrades make it possible by creating spaces that will allow for walkers, wheelchairs, and other support tools. Universal bathrooms and kitchens can be amazing ways to use your home’s equity. Universal bathrooms may need wheel-in showers, sinks that are table height, bidets and other sanitary plumbing installed, or even just simple changes like non-slip flooring and better storage added. Universal kitchens are a bit more involved, often involving sinks, appliances, and workspaces being lowered to a height that can be used by people in wheelchairs or those who simply can’t stand for long periods on hard floors. Better task lighting, more accessible storage in cabinets and other areas, and non-slip tile are also important parts of universal kitchen design. Still Need Help Deciding? If you’re not sure how to spend your home’s equity most effectively, it might be time to call in an expert. Your HomeKeepr community can recommend the very best general contractors, plumbers, HVAC, flooring, and even mortgage experts to help you get started on your home’s upgrades. You might be surprised at what someone else sees in your home that can make your life a million times easier (or more fun!) and still fit within your home equity budget. It’s free to join and there’s never any catch when it comes to meeting recommended experts.

Getting Ready for a Bathroom Remodel?
When it comes to redoing the various rooms in your home, the bathroom is often overlooked. Some homeowners won’t even touch the bathroom unless a leak or some other problem makes it necessary. This is a really poor way to look at it, however, especially given how much time we spend in the bathroom, between bathing, getting ready to face the day, and a few other things. Your bathroom is just as deserving of attention as any other room in your home. Of course, the why doesn’t really matter; whether you’re remodeling your bathroom because you want to change its look or you’re doing it because you’re already making repairs, the time to start is almost here. The question is, how do you get ready to remodel your bathroom? Here are some things that you should keep in mind before the remodel actually starts. Prepping for the Remodel The first thing that you need to do is get the bathroom ready for the remodel. This means getting all of your stuff out, and that may end up being a lot more than you expect. Set aside all the things that you use daily, then start packing up less-common items and organizing them by category. This way all your makeup, your hair care products, your bathing products, and everything else that you use in the bathroom will all be kept together so that you can put everything back up more easily when the remodel is done. This is also the time when you should make plans for what you’re going to do while the bathroom is inaccessible. If you have another bathroom in the house then you can obviously use it, but if you don’t, then you might have to talk with a neighbor about using their bathroom, or even rent a portable toilet until the remodel is finished. Not all bathroom remodels will make the room completely inaccessible, of course, but it’s good to keep in mind just in case your plans will take the bathroom offline for a day or two. A Clear Remodel Plan Once you’ve packed everything up and done any contingency planning that you require, double check your remodel plan to make sure it’s all in order before the work starts. This includes choosing paint colors, showerheads and fixtures, countertops, and anything else that might be needed for the remodel. The last thing you want is to have to spend even more time halfway through because you realized that no one had decided whether to replace the bathroom wallpaper or not. This is also when you should decide if you want any construction changes or bathroom additions so that they can be planned for accordingly. This can include anything from new cabinets or additional closet shelving to built-in shower nooks or other accents that will be built directly into the walls. These items generally aren’t that big of a deal if you plan for them in advance, but deciding that you want to make big changes to your bathroom closet halfway through the job can be a major inconvenience. Remodeling Your Bathroom Depending on the specific plans you have for your remodel, there’s a good chance that you’re going to need some help. Maybe you’ll require a plumber to implement your plans, or need to get a contractor involved because you want to make major changes to the interior. You might even need an electrician to help change up the lighting in your bathroom and make sure that all of the wiring is safe for a more humid environment. No matter who you need, HomeKeepr is here to help. You can connect with contractors, plumbers, and other pros through the HomeKeepr app to find just the talent that you need to make your remodel come off without a hitch. Best of all, creating a HomeKeepr account is free. Sign up today and get that remodel underway.
Categories
- All Blogs (118)
- Appliances (9)
- Bathroom Remodeling (8)
- Buying (11)
- Cabinet Specialists (8)
- Cleaning (12)
- Decks and Patios (9)
- Decluttering (8)
- Electrical (14)
- finance (8)
- Fireplace (8)
- Flooring (9)
- Foundation (8)
- Garage Doors (8)
- Garage Specialist (7)
- General Contracting (24)
- Handyman (9)
- Heating and Air-Conditioning (21)
- home (12)
- Home Improvement (35)
- Home Safety (12)
- Home Stagers (7)
- homedecor (11)
- house (11)
- Insulation (9)
- Insurance (11)
- Interior Decorating (17)
- interiordesign (12)
- Kitchen Remodeling (9)
- Landscaping (20)
- Lender (6)
- Mortgage (13)
- Paint (7)
- Painting (13)
- Pest Control (7)
- Plumbing (14)
- Pool (7)
- Roofing (9)
- selling (15)
- Smart Home (8)
- Windows (9)
- Winter Prep (7)
Recent Posts











